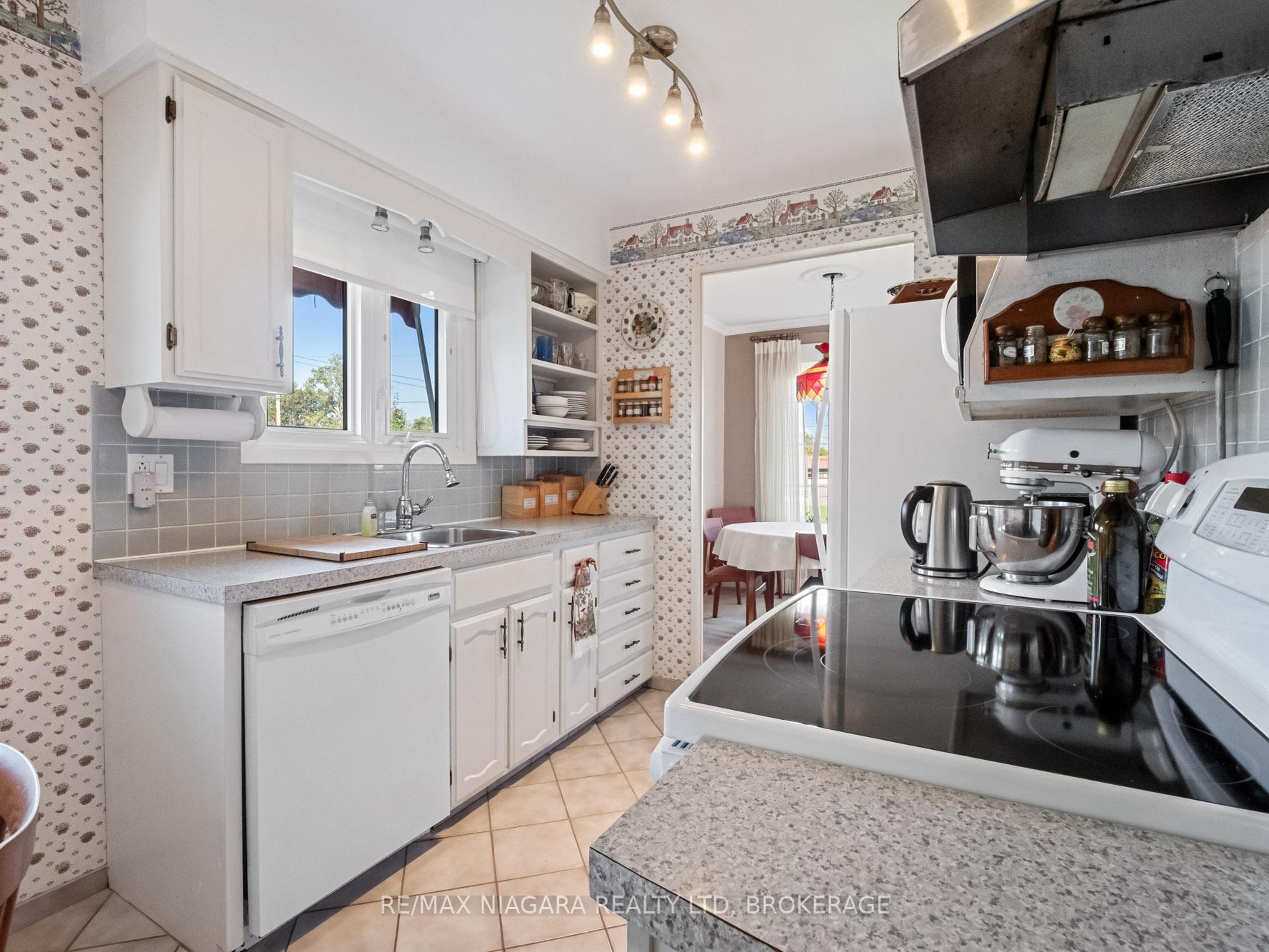Hi! This plugin doesn't seem to work correctly on your browser/platform.
Price
$589,900
Taxes:
$3,131
Occupancy by:
Owner
Address:
134 Champlain Driv North , Fort Erie, L2A 1Z8, Niagara
Acreage:
< .50
Directions/Cross Streets:
Torrance Street
Rooms:
6
Rooms +:
3
Bedrooms:
3
Bedrooms +:
0
Washrooms:
2
Family Room:
F
Basement:
Full
Level/Floor
Room
Length(ft)
Width(ft)
Descriptions
Room
1 :
Main
Living Ro
17.42
11.41
Room
2 :
Main
Kitchen
12.99
8.00
Room
3 :
Main
Dining Ro
9.25
8.43
Room
4 :
Second
Bedroom
14.01
10.00
Room
5 :
Second
Bedroom
9.41
9.09
Room
6 :
Second
Bedroom
11.09
8.07
Room
7 :
Basement
Recreatio
17.25
14.17
Room
8 :
Basement
Office
10.99
7.51
Room
9 :
Basement
Laundry
21.42
3.28
No. of Pieces
Level
Washroom
1 :
4
Second
Washroom
2 :
3
Basement
Washroom
3 :
0
Washroom
4 :
0
Washroom
5 :
0
Washroom
6 :
4
Second
Washroom
7 :
3
Basement
Washroom
8 :
0
Washroom
9 :
0
Washroom
10 :
0
Property Type:
Detached
Style:
Backsplit 4
Exterior:
Brick
Garage Type:
Detached
(Parking/)Drive:
Private, P
Drive Parking Spaces:
6
Parking Type:
Private, P
Parking Type:
Private
Parking Type:
Private Do
Pool:
None
Other Structures:
Garden Shed
Approximatly Age:
51-99
Approximatly Square Footage:
700-1100
Property Features:
Hospital
CAC Included:
N
Water Included:
N
Cabel TV Included:
N
Common Elements Included:
N
Heat Included:
N
Parking Included:
N
Condo Tax Included:
N
Building Insurance Included:
N
Fireplace/Stove:
N
Heat Type:
Forced Air
Central Air Conditioning:
Central Air
Central Vac:
N
Laundry Level:
Syste
Ensuite Laundry:
F
Elevator Lift:
False
Sewers:
Sewer
Utilities-Cable:
Y
Utilities-Hydro:
Y
Percent Down:
5
10
15
20
25
10
10
15
20
25
15
10
15
20
25
20
10
15
20
25
Down Payment
$
$
$
$
First Mortgage
$
$
$
$
CMHC/GE
$
$
$
$
Total Financing
$
$
$
$
Monthly P&I
$
$
$
$
Expenses
$
$
$
$
Total Payment
$
$
$
$
Income Required
$
$
$
$
This chart is for demonstration purposes only. Always consult a professional financial
advisor before making personal financial decisions.
Although the information displayed is believed to be accurate, no warranties or representations are made of any kind.
RE/MAX NIAGARA REALTY LTD, BROKERAGE
Jump To:
--Please select an Item--
Description
General Details
Room & Interior
Exterior
Utilities
Walk Score
Street View
Map and Direction
Book Showing
Email Friend
View Slide Show
View All Photos >
Affordability Chart
Mortgage Calculator
Add To Compare List
Private Website
Print This Page
At a Glance:
Type:
Freehold - Detached
Area:
Niagara
Municipality:
Fort Erie
Neighbourhood:
332 - Central
Style:
Backsplit 4
Lot Size:
x 120.43(Feet)
Approximate Age:
51-99
Tax:
$3,131
Maintenance Fee:
$0
Beds:
3
Baths:
2
Garage:
0
Fireplace:
N
Air Conditioning:
Pool:
None
Locatin Map:
Listing added to compare list, click
here to view comparison
chart.
Inline HTML
Listing added to compare list,
click here to
view comparison chart.
Maria Tompson
Sales Representative
Re/Max Example Inc , Brokerage
Independently owned and operated.
Cell: 416-548-7854 | Office: 416-548-7854
Listing added to your favorite list


