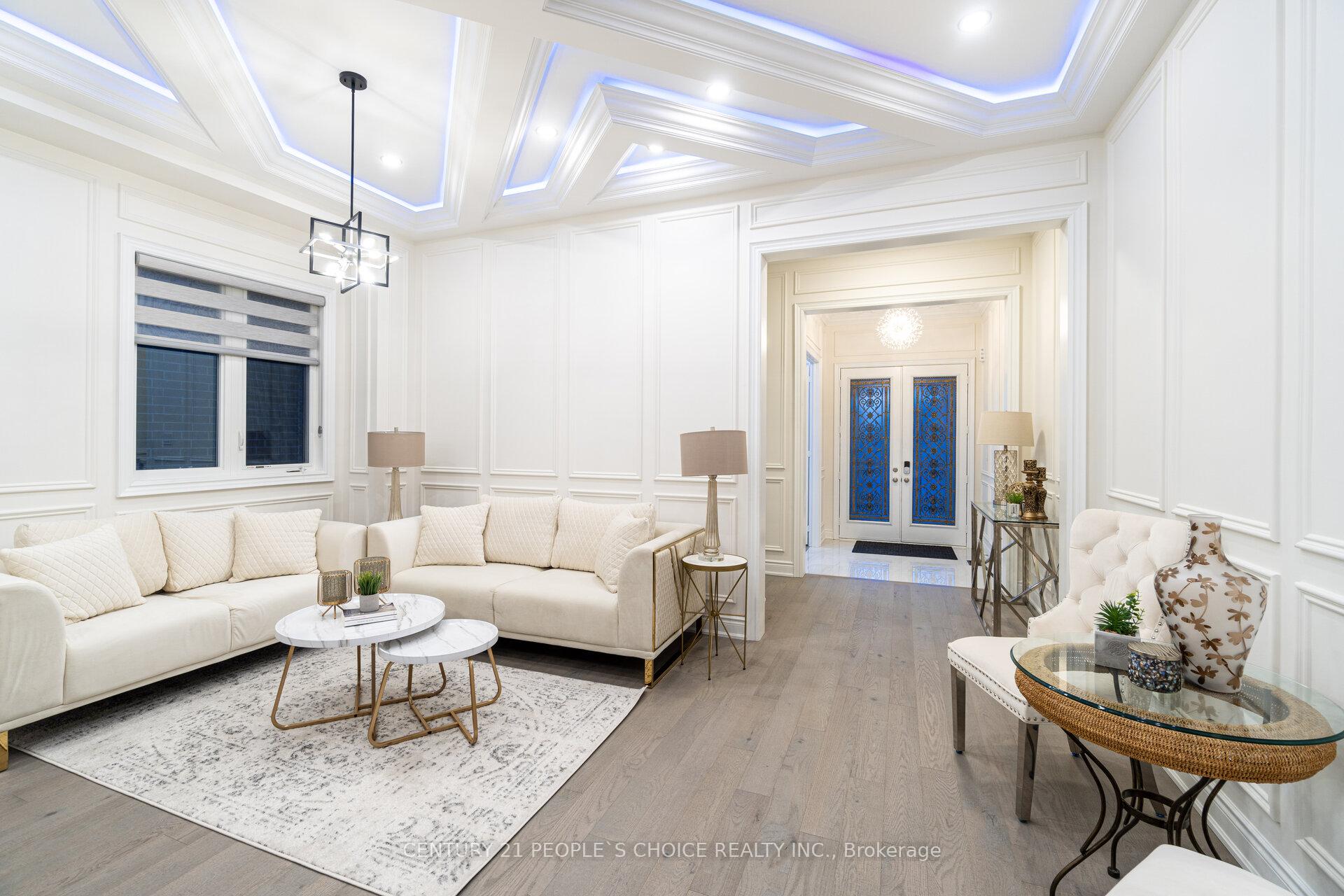Hi! This plugin doesn't seem to work correctly on your browser/platform.
Price
$1,878,000
Taxes:
$9,724.4
Occupancy by:
Owner
Address:
57 Pond View Gate , Hamilton, L0R 2H1, Hamilton
Directions/Cross Streets:
Pond View Gate & Skinner Road
Rooms:
12
Bedrooms:
5
Bedrooms +:
0
Washrooms:
4
Family Room:
T
Basement:
Full
Level/Floor
Room
Length(ft)
Width(ft)
Descriptions
Room
1 :
Ground
Living Ro
17.97
17.88
Hardwood Floor, Wainscoting, Coffered Ceiling(s)
Room
2 :
Ground
Dining Ro
17.97
17.88
Hardwood Floor, Wainscoting, Coffered Ceiling(s)
Room
3 :
Ground
Family Ro
17.97
14.99
Hardwood Floor, Wainscoting, Coffered Ceiling(s)
Room
4 :
Ground
Kitchen
17.97
10.99
Crown Moulding, Bar Sink, B/I Appliances
Room
5 :
Ground
Breakfast
17.97
10.99
Breakfast Area, Crown Moulding, Breakfast Bar
Room
6 :
Ground
Library
10.99
10.66
Hardwood Floor, Large Window, Double Doors
Room
7 :
Second
Primary B
18.34
14.01
5 Pc Ensuite, Double Doors, Walk-In Closet(s)
Room
8 :
Second
Bedroom 2
13.64
11.84
Walk-In Closet(s), Pot Lights, Ensuite Bath
Room
9 :
Second
Bedroom 3
18.66
11.41
Walk-In Closet(s), Pot Lights, Ensuite Bath
Room
10 :
Second
Bedroom 4
14.99
11.84
Pot Lights, His and Hers Closets, Ensuite Bath
Room
11 :
Second
Recreatio
12.00
11.84
Ensuite Bath, Pot Lights, Hardwood Floor
No. of Pieces
Level
Washroom
1 :
5
Second
Washroom
2 :
3
Second
Washroom
3 :
3
Second
Washroom
4 :
2
Ground
Washroom
5 :
0
Property Type:
Detached
Style:
2-Storey
Exterior:
Brick
Garage Type:
Attached
(Parking/)Drive:
Available
Drive Parking Spaces:
4
Parking Type:
Available
Parking Type:
Available
Pool:
None
Approximatly Age:
New
Approximatly Square Footage:
3500-5000
CAC Included:
N
Water Included:
N
Cabel TV Included:
N
Common Elements Included:
N
Heat Included:
N
Parking Included:
N
Condo Tax Included:
N
Building Insurance Included:
N
Fireplace/Stove:
Y
Heat Type:
Forced Air
Central Air Conditioning:
Central Air
Central Vac:
N
Laundry Level:
Syste
Ensuite Laundry:
F
Sewers:
Sewer
Percent Down:
5
10
15
20
25
10
10
15
20
25
15
10
15
20
25
20
10
15
20
25
Down Payment
$
$
$
$
First Mortgage
$
$
$
$
CMHC/GE
$
$
$
$
Total Financing
$
$
$
$
Monthly P&I
$
$
$
$
Expenses
$
$
$
$
Total Payment
$
$
$
$
Income Required
$
$
$
$
This chart is for demonstration purposes only. Always consult a professional financial
advisor before making personal financial decisions.
Although the information displayed is believed to be accurate, no warranties or representations are made of any kind.
CENTURY 21 PEOPLE`S CHOICE REALTY INC.
Jump To:
--Please select an Item--
Description
General Details
Room & Interior
Exterior
Utilities
Walk Score
Street View
Map and Direction
Book Showing
Email Friend
View Slide Show
View All Photos >
Virtual Tour
Affordability Chart
Mortgage Calculator
Add To Compare List
Private Website
Print This Page
At a Glance:
Type:
Freehold - Detached
Area:
Hamilton
Municipality:
Hamilton
Neighbourhood:
Waterdown
Style:
2-Storey
Lot Size:
x 90.43(Feet)
Approximate Age:
New
Tax:
$9,724.4
Maintenance Fee:
$0
Beds:
5
Baths:
4
Garage:
0
Fireplace:
Y
Air Conditioning:
Pool:
None
Locatin Map:
Listing added to compare list, click
here to view comparison
chart.
Inline HTML
Listing added to compare list,
click here to
view comparison chart.
Maria Tompson
Sales Representative
Re/Max Example Inc , Brokerage
Independently owned and operated.
Cell: 416-548-7854 | Office: 416-548-7854
Listing added to your favorite list


