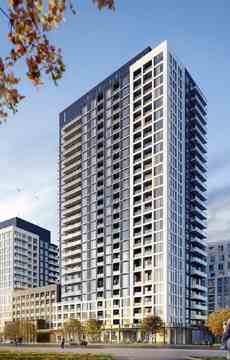Hi! This plugin doesn't seem to work correctly on your browser/platform.

The Thornhill is a new condo development by The Daniels Corporation and Baif Developments currently in preconstruction at 2 Beverley Glen Boulevard, Vaughan. Surrounded by the quaint comforts of this exclusive South Thornhill neighbourhood, residents will enjoy everyday conveniences including exciting shops, cafes, restaurants, schools, luscious parks, transit (Viva Line) and commuter highway networks - all just steps to The Promenade Mall.
Amenities includes: Family Play Area, Co-Working Space and Meeting Room, Party Room with Catering Kitchen, Fitness Centre, Outdoor Terrace
The Daniels Corporation and Baif Developments are proud to introduce The Thornhill - a vibrant master-planned community of four exquisite residences nestled on 3.5 acres of carefully groomed land. Set within the established charm of South Thornhill at the corner of Bathurst Street and Beverley Glen - The Thornhill is located within one of Vaughan's most coveted neighbourhoods.
|
|
Project Name :
The Thornhill III
|
|
Builders :
The Daniels Corporation & Baif Developments
|
|
Project Status :
Pre-Construction
|
|
Approx Occupancy Date :
Summer 2023
|
|
Address :
2 Beverley Glen Blvd Thornhill, ON
|
|
Number Of Buildings :
3
|
|
City :
Vaughan
|
|
Main Intersection :
Bathurst St & Centre St
|
|
Area :
York
|
|
Municipality :
Vaughan
|
|
Neighborhood :
Beverley Glen
|
|
Architect :
Kirkor Architect + Planners
|
|
Condo Type :
High Rise Condo
|
|
Condo Style :
Condo
|
|
Building Size :
25
|
|
Unit Size :
From 533 sqft to 1488 sqft
|
|
Number Of Units :
308
|
|
Nearby Parks :
Thornhill Green Park, Rosedale North Park
|
|
|
|
 Pre-construction
Pre-construction
 Under-construction
Under-construction
 Completed
Completed
|
|
|
The data contained on these pages is provided purely for reference purposes. Due care has been exercised to ensure that the statements contained here are fully accurate, but no liability exists for the misuse of any data, information, facts, figures, or any other elements; as well as for any errors, omissions, deficiencies, defects, or typos in the content of all pre-sale and pre-construction projects content. All floor plans dimensions, specifications and drawings are approximate and actual square footage may vary from the stated floor plan. The operators of these web pages do not directly represent the builders. E&OE.
|
|
|

|
Maria Tompson
Sales Representative
Re/Max Example Inc, Brokerage
Independently owned and operated.
 Cell: 416-548-7854 | Office: 416-548-7854
Cell: 416-548-7854 | Office: 416-548-7854
|

|
|
|
|
|
|
Listing added to your favorite list